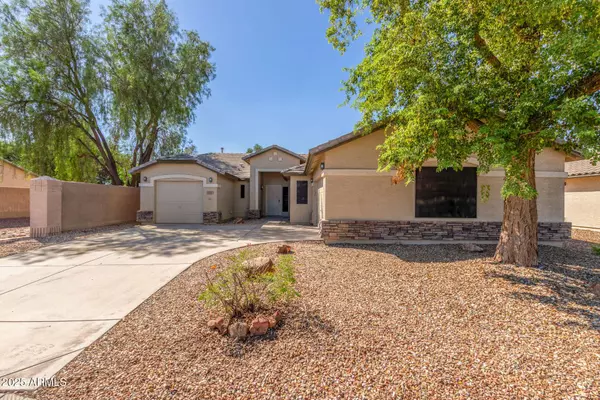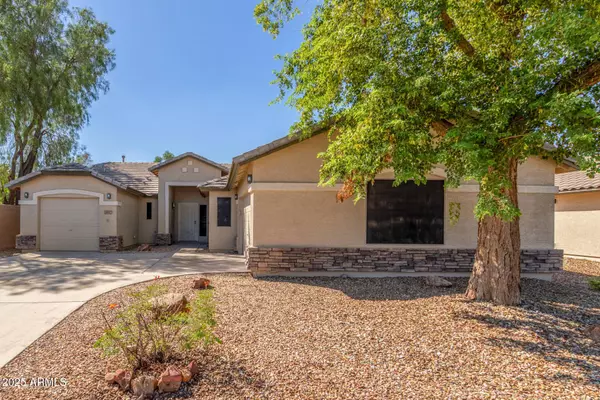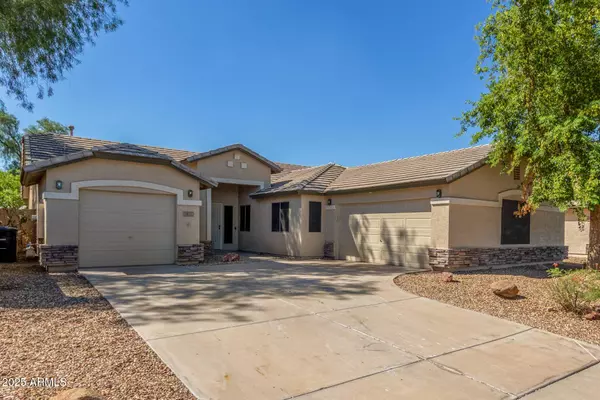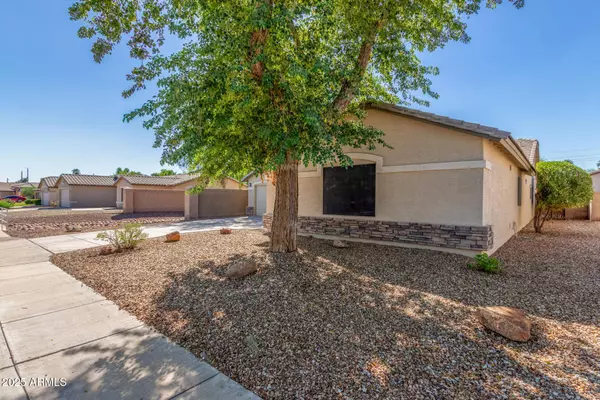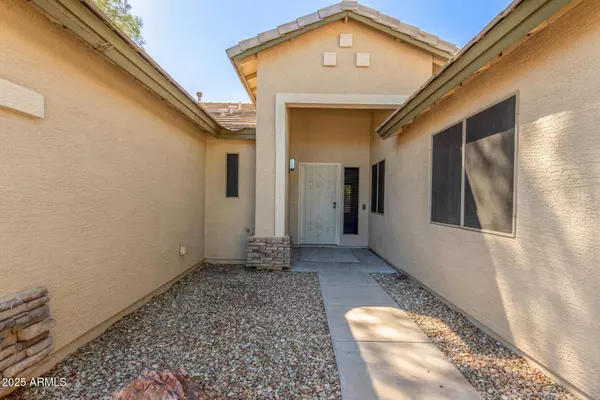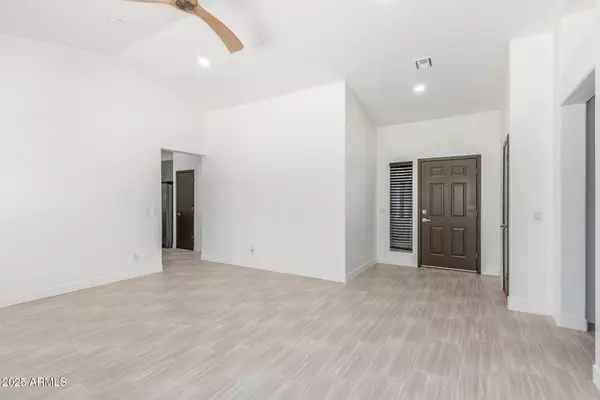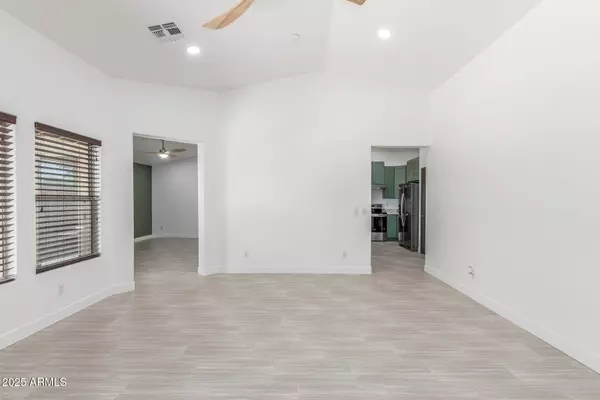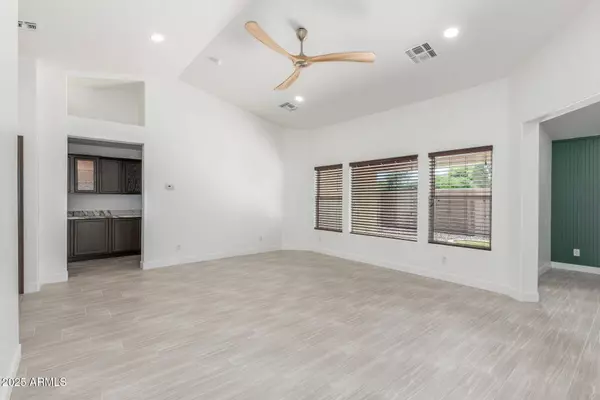
GALLERY
PROPERTY DETAIL
Key Details
Property Type Single Family Home
Sub Type Single Family Residence
Listing Status Active Under Contract
Purchase Type For Sale
Square Footage 2, 077 sqft
Price per Sqft $216
Subdivision Pecan Groves
MLS Listing ID 6927753
Style Ranch
Bedrooms 4
HOA Fees $75/mo
HOA Y/N Yes
Year Built 2000
Annual Tax Amount $2,162
Tax Year 2024
Lot Size 6,878 Sqft
Acres 0.16
Property Sub-Type Single Family Residence
Source Arizona Regional Multiple Listing Service (ARMLS)
Location
State AZ
County Maricopa
Community Pecan Groves
Area Maricopa
Direction From I-10, head north to 107th Ave, turn right onto W Virginia Ave, W Virginia Ave turns right and becomes N 106th Ave. Property will be on the right.
Rooms
Other Rooms Great Room, BonusGame Room
Den/Bedroom Plus 5
Separate Den/Office N
Building
Lot Description East/West Exposure, Gravel/Stone Front, Gravel/Stone Back, Synthetic Grass Back
Story 1
Builder Name CANTERRA HOMES
Sewer Public Sewer
Water City Water
Architectural Style Ranch
Structure Type Private Yard
New Construction No
Interior
Interior Features High Speed Internet, Granite Counters, Double Vanity, Eat-in Kitchen, Breakfast Bar, No Interior Steps, Vaulted Ceiling(s), Pantry, Full Bth Master Bdrm, Separate Shwr & Tub
Heating Electric
Cooling Central Air, Ceiling Fan(s)
Flooring Carpet, Tile
Fireplaces Type Living Room
Fireplace Yes
Window Features Solar Screens,Dual Pane
SPA None
Laundry Wshr/Dry HookUp Only
Exterior
Exterior Feature Private Yard
Parking Features Garage Door Opener, Direct Access, Attch'd Gar Cabinets, Side Vehicle Entry
Garage Spaces 3.0
Garage Description 3.0
Fence Block
Community Features Playground, Biking/Walking Path
Utilities Available SRP
View City
Roof Type Tile
Accessibility Bath Lever Faucets
Porch Covered Patio(s), Patio
Total Parking Spaces 3
Private Pool No
Schools
Elementary Schools Rio Vista Elementary
Middle Schools Rio Vista Elementary
High Schools Westview High School
School District Tolleson Union High School District
Others
HOA Name Pecan Groves
HOA Fee Include Maintenance Grounds
Senior Community No
Tax ID 102-31-089
Ownership Fee Simple
Acceptable Financing Cash, Conventional, FHA, VA Loan
Horse Property N
Disclosures Agency Discl Req
Possession Close Of Escrow
Listing Terms Cash, Conventional, FHA, VA Loan
Virtual Tour https://www.zillow.com/view-imx/39cb594f-a4fe-42a7-8f57-f1e3af9046a0?wl=true&setAttribution=mls&initialViewType=pano
SIMILAR HOMES FOR SALE
Check for similar Single Family Homes at price around $449,500 in Avondale,AZ

Active
$666,816
10015 W Verde Lane, Avondale, AZ 85392
Listed by Gina Espinoza of Fulton Home Sales Corporation5 Beds 3 Baths 2,654 SqFt
Active
$649,000
3121 N MEADOW Drive, Avondale, AZ 85392
Listed by Gary Colin of Real Broker3 Beds 2 Baths 1,976 SqFt
Active
$642,222
10027 W VERDE Lane, Avondale, AZ 85392
Listed by Gina Espinoza of Fulton Home Sales Corporation5 Beds 3 Baths 2,581 SqFt

